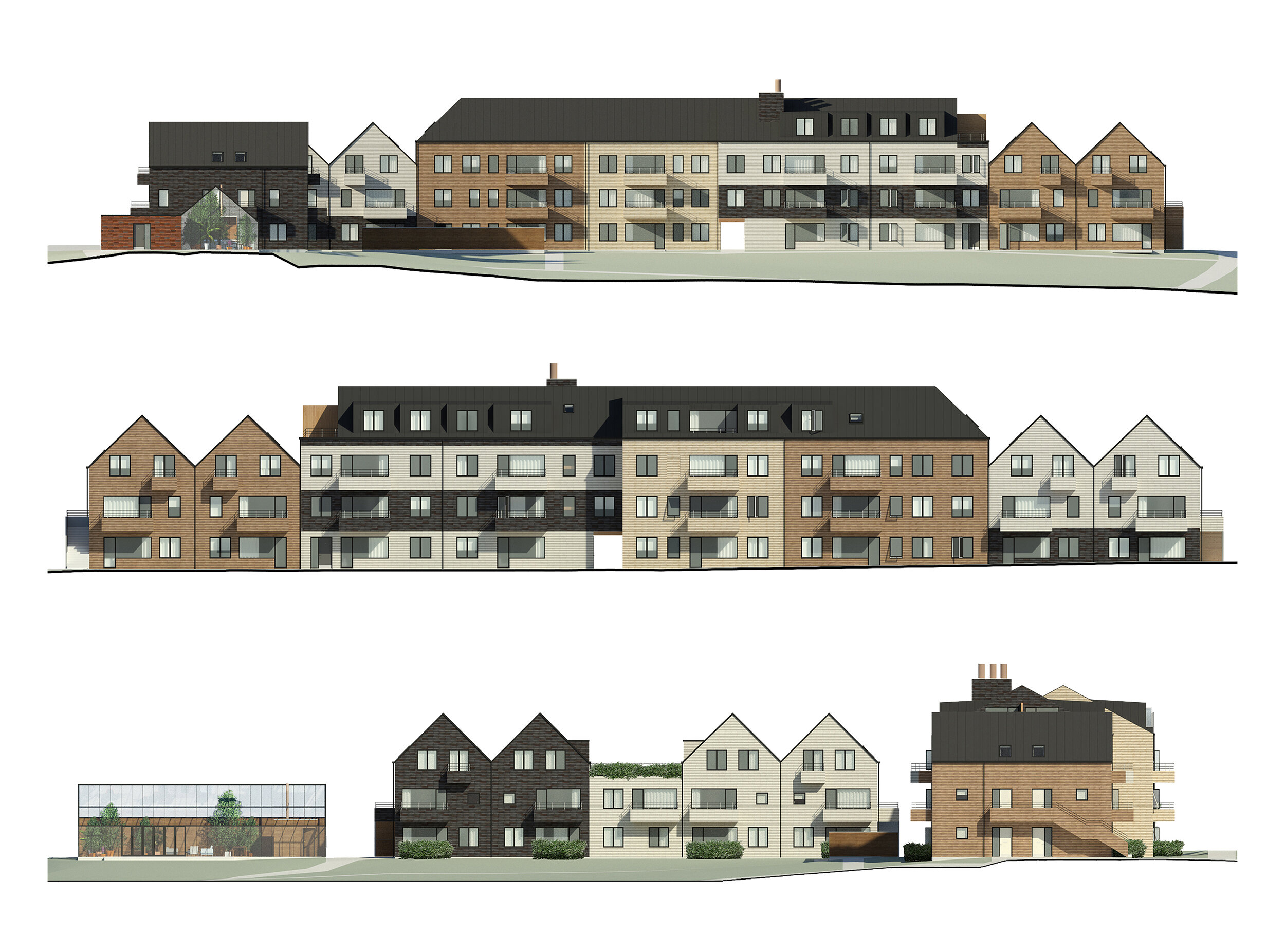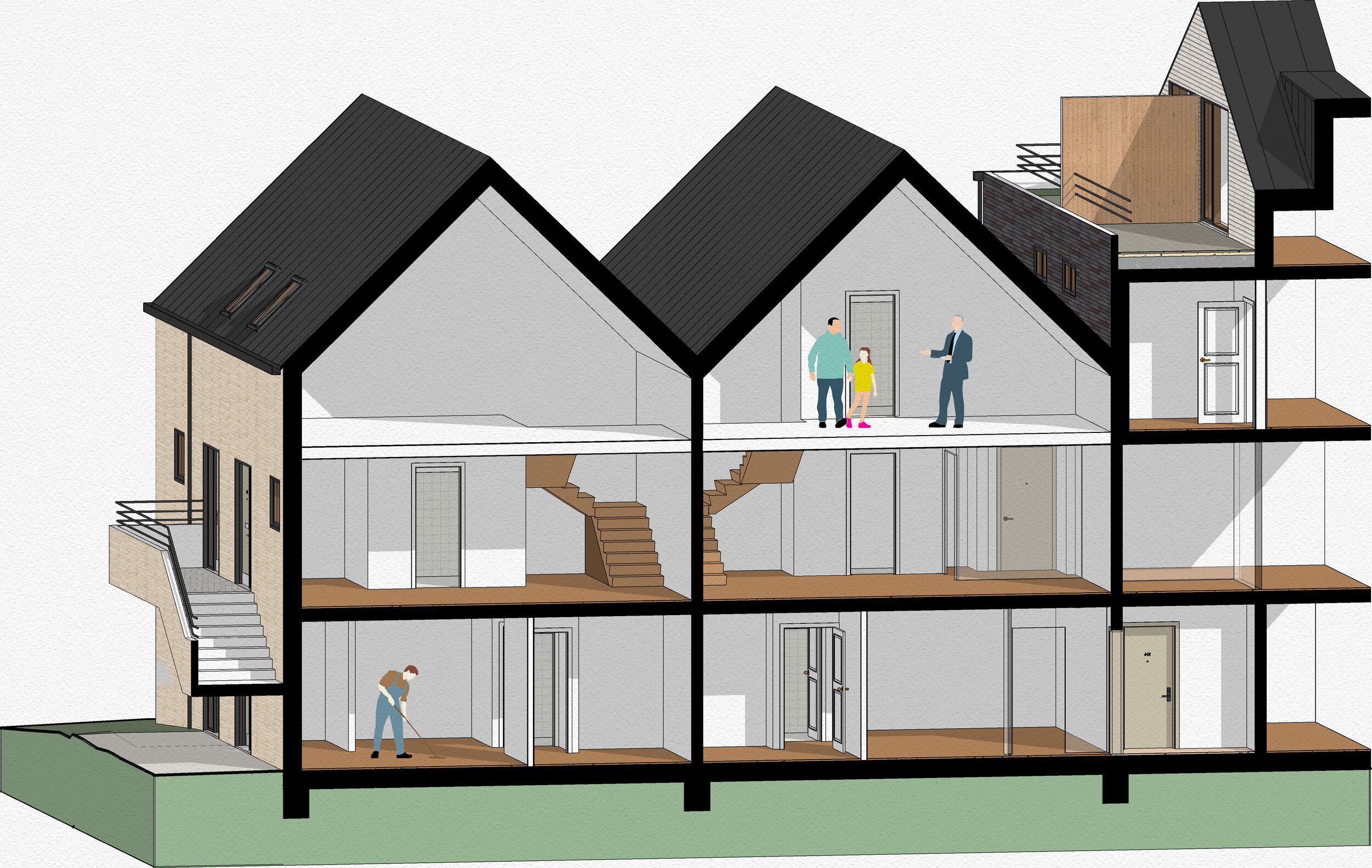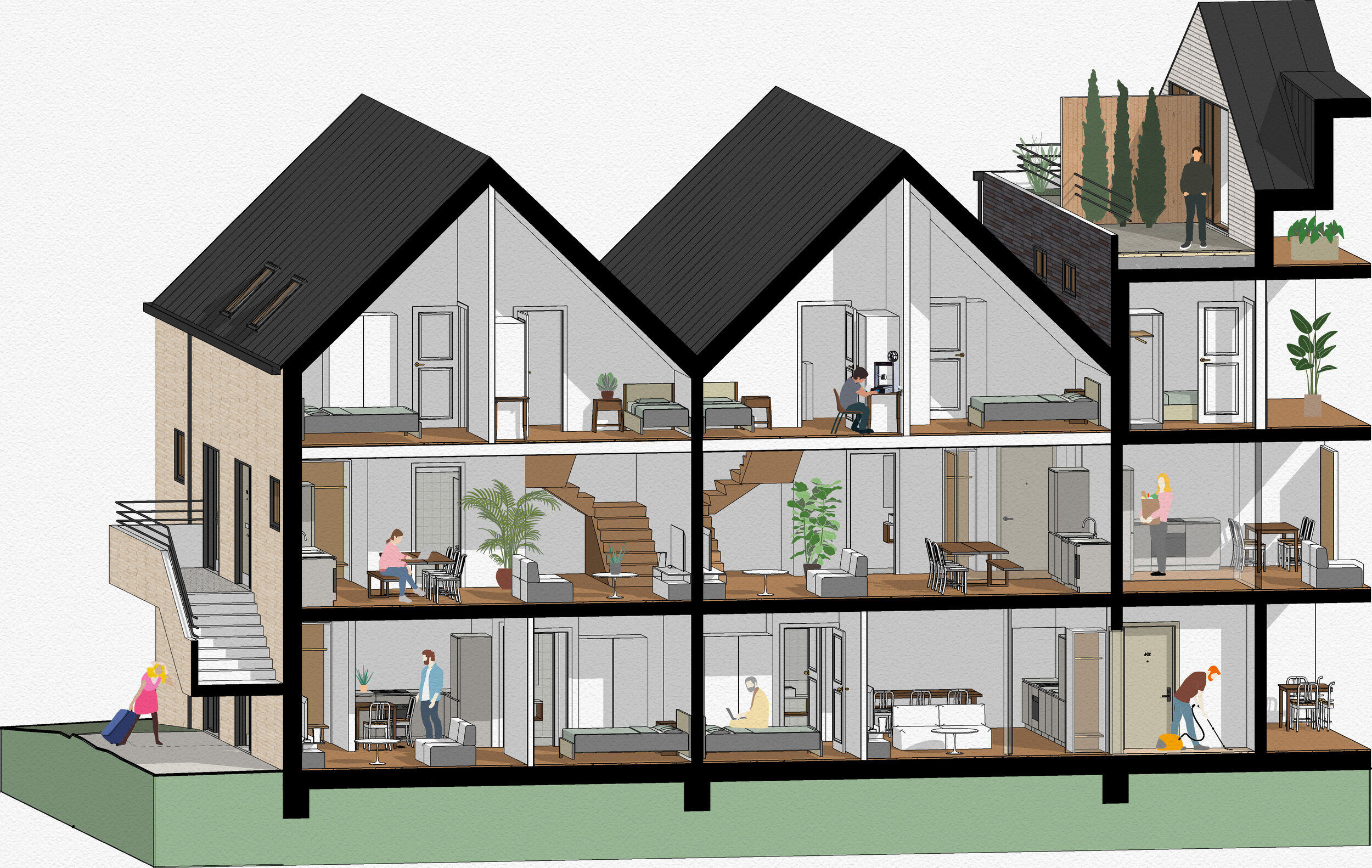60 APARTMENTS FOR FIRST-TIME BUYERS IN CENTRAL REYKJAVÍK
In 2017, in a response to the sheer demand for affordable housing in Reykjavík, the City launched a call for ideas (Hagkvæmt húsnæði hugmyndaleit) and offered seven lots in the municipality to be developed by teams who came up with innovative proposals for affordable housing.
The architect-led property development group Vaxtarhús - created by Rafael Campos de Pinho and Hreinn Loftsson, and later joined by Jóhann Logason - won the rights to Sjómannaskólareitur, one of the last available lots in central Reykjavík.
Situated between Sjómannaskólinn (Reykjavík College of Navigation), Háteigskirkja Church and a protected green area, the lot is very central and within walking distance of downtown Reykjavík and the Borgartún business district.
The winning proposal consisted of building basic apartments - a shell with kitchen, bathroom and all the elements for a frugal but comfortable living - that can be expanded and customized within their shell, according to the residents' needs and means. It takes inspiration from Alejandro Aravena’s incremental housing concept, but in a format that suits the Icelandic climate, socioeconomic factors and building code. This strategy allows the buyer to get on the property ladder earlier, accumulate equity faster than in a regular property and own a bespoke apartment.
The project is exclusive for first-time buyers between 18 and 40 years old, and the units had to be priced to fall into the help-to-buy scheme.
The unit mix encompasses a variety of small and functional layouts ranging from 1 to 3 bedrooms and including a few fully wheelchair accessible units.
The existing local planning defined a strict envelope for the building, which called for creative solutions for circulation. By keeping common areas below 7% of the total it was possible to make room for the Club House – a communal room where neighbours can socialize, play, cook together, host parties etc. Also in the club house is a bike garage and infrastructure for bike maintenance.
The design was guided by the Nordic Swan - Ecolabel certification, which emphasizes the use of sustainable materials. The main structure is low carbon concrete, insulated with Icelandic rock wool and clad with Petersen Cover - Danish-made ceramic clay shingles.

The “Club House” is a conservatory, remains green and warm in winter and can be opened in the summer. Adjacent to the main space is a generous bike storage and maintenance facility. And discretely tucked behind it is the parking area with EV chargers and an exclusive car pool.
Concept, design and development: Rafael Campos de Pinho, Hreinn Loftsson and Jóhann Örn Logason; Rendered images: Rosario Badessa; Contractor: Jáverk; Construction starting Summer 2023








